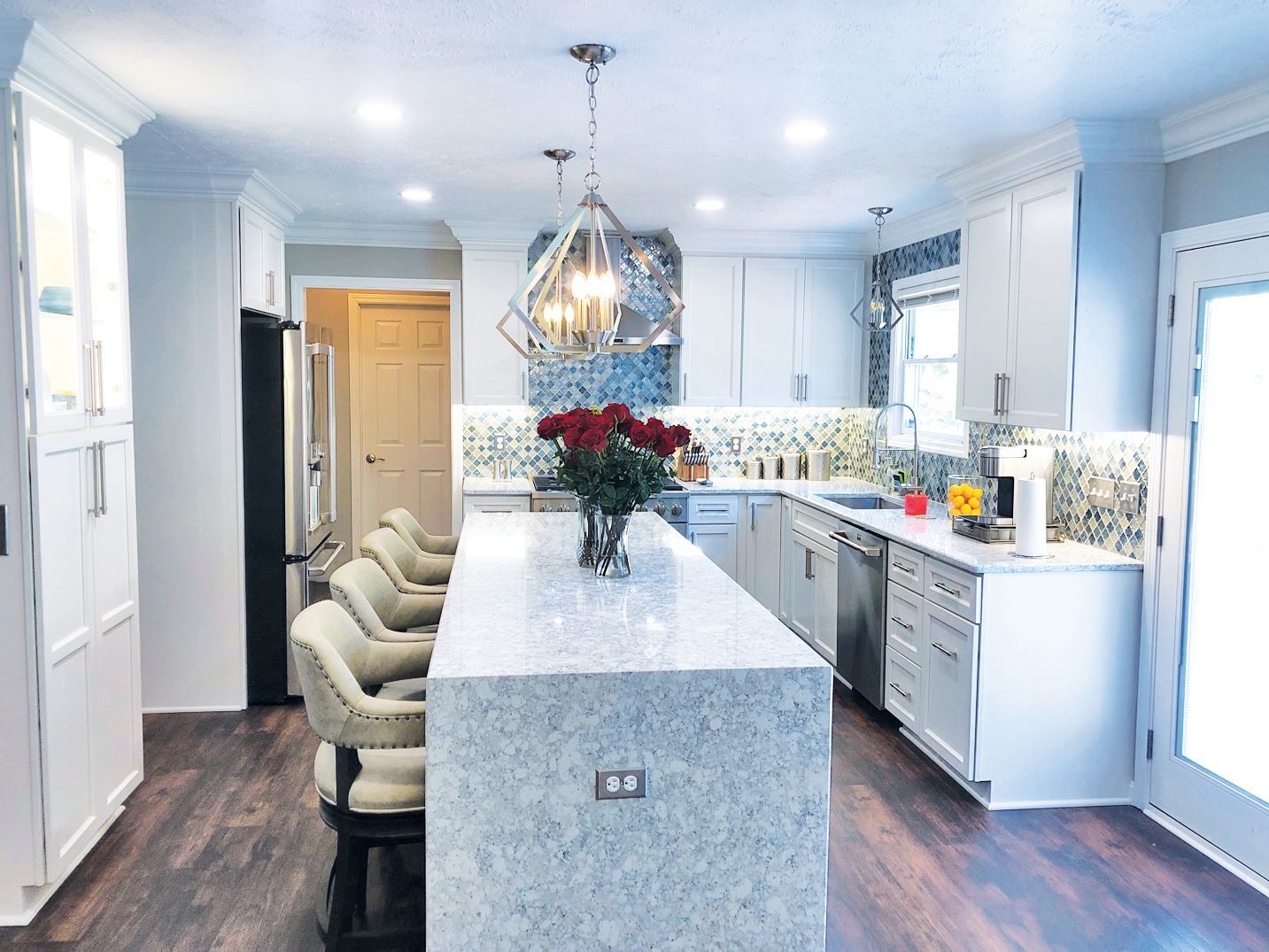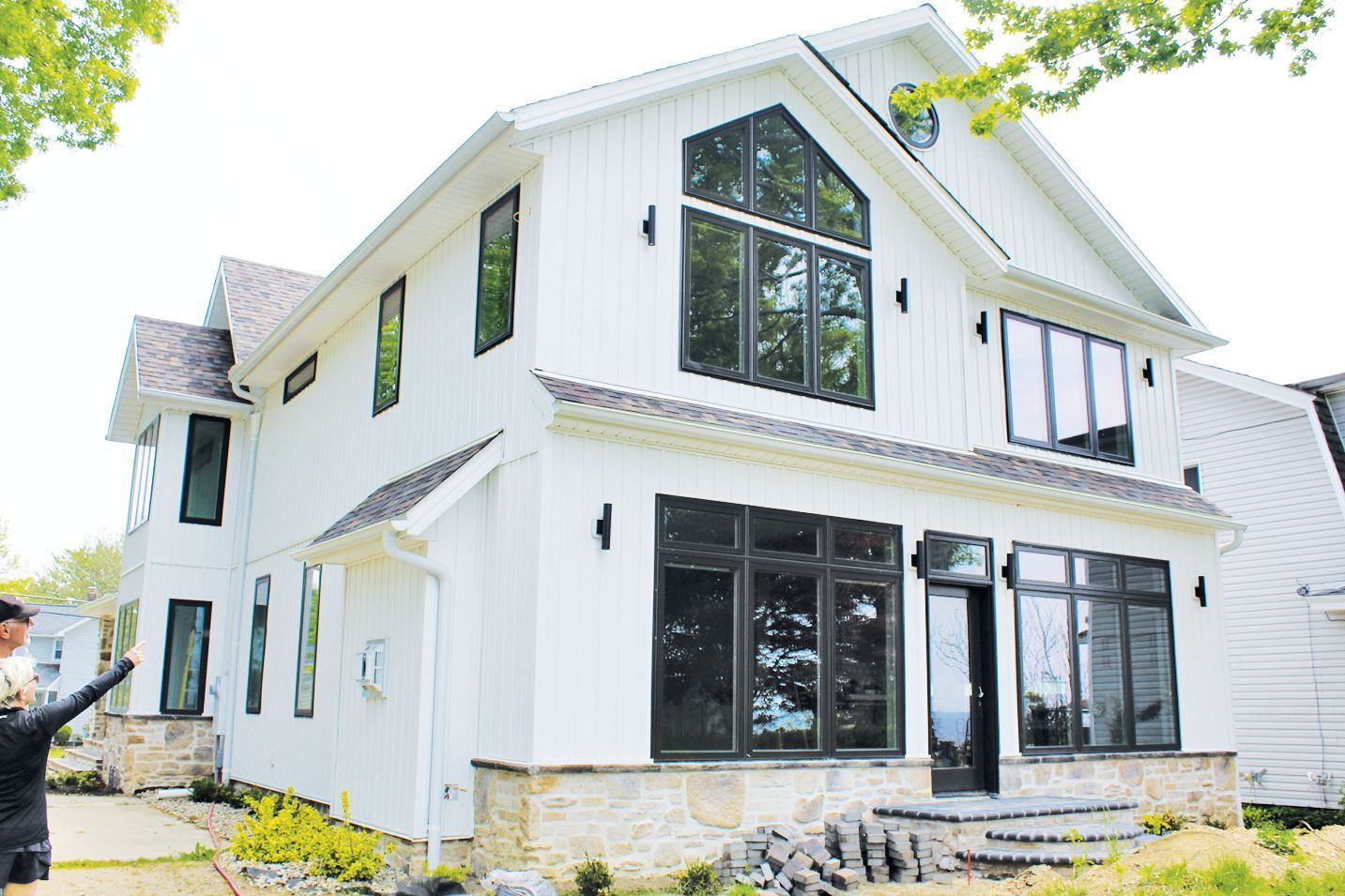Hours: Monday - Friday | 9am - 5pm
Blog
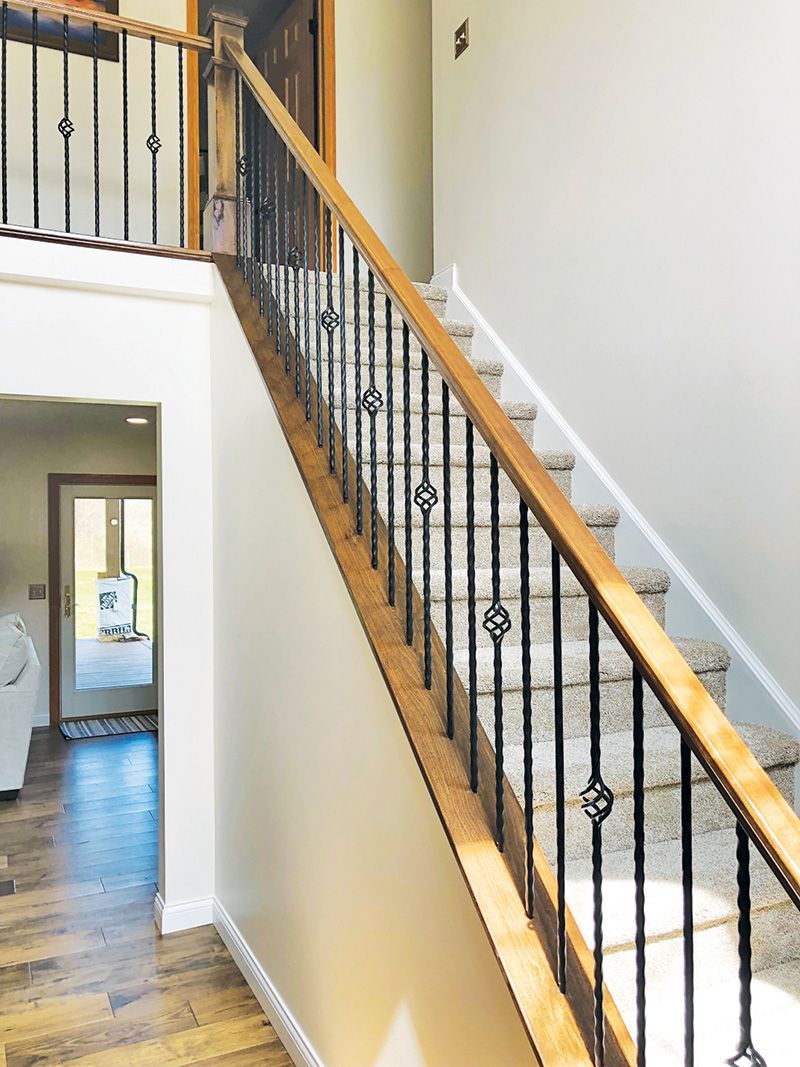
By Patricia Nugent
•
12 May, 2023
In 1836, famous architect Louis Sullivan coined the phrase “form should follow function.” The busy Travers family of four reached out to Acclaim Renovations & Design to reimagine the form and function of the kitchen in their 2003 Colonial. Though the room was large, it suffered from a serious lack of storage space and dining space. An awkwardly positioned peninsula didn’t offer much seating room. “Our main goal was really to max out the functionality of their kitchen,” says Acclaim designer Leigha Secue, who collaborated with designer Colleen Primm on this job. “We pulled out the short, builder-grade cabinets and installed beautiful white Shaker-style ones that run all the way to the ceiling. And we replaced the peninsula with a large pantry cabinet.” The massive 4-by-8-foot island is its own stroke of masterful space reconfiguration. Open on one end, it provides a perfect square overhang seating area for the family of four to enjoy meals and play games together facing each other as they would at a kitchen table. It also provides ample storage accessible on both sides. “We replaced their old pantry closet with a built-in cabinet with rollout trays to further maximize the possibilities,” she adds. “In the end, we were able to accomplish a transformation of living space without taking any walls down or changing the footprint.” Pulling it all Together Since the kitchen opens onto a spacious family room, Leigha and Colleen picked up design elements to tie everything together through a new fireplace surround. “We used the same classic white subway tile, along with an accent of distressed wood for the mantle,” she says. “The same material for the countertops—a warm white Calacatta Valentin quartz—looked perfect on the fireplace hearth. And to create a unified flow, we installed beautiful hardwood flooring throughout the first floor.” To modernize the feel in this renovation, they got rid of dated oak trim, stair rail and baseboards with painted white pine. Everywhere your eye lands in this new kitchen, there’s something amazing. For instance, tucked away under the open end of the island, the designers chose to install hand-scraped distressed wood shiplap. And on-trend large industrial bronze drum lights over the island tie the modern farmhouse feeling together. In addition to the kitchen transformation, new fireplace hearth and new flooring throughout the first floor, the family opted to do a staircase makeover, too. “We took out their dated oak wood spindles and replaced them with wrought iron ones for a more upscale look,” says VP Chris Michalekes. “Then we custom-stained the new pieces to match their new flooring.” The stainless-steel sculptural range hood provides a nice focal point and matches the 33-inch stainless farm sink and matte black Delta faucet beautifully. And running the shimmery white 3-by-6-inch subway tile backsplash all the way to the ceiling behind the hood visually expands the space. Treating the Medallion cabinetry in the island to a darker shade of earthy brown called Lancaster-French Roast makes it pop against the white perimeter cabinets in White Icing and makes it feel more like a kitchen table. Once the family became enmeshed in the kitchen renovation, it became clear there were other pain points to address, such as a dated laundry room and powder room. “The family had been battling the tile flooring in their laundry room since moving into the house,” says Leigha. “Due to poor installation, the floor broke in multiple areas from everyday use. We replaced it with a fun and modern hexagon-shaped Virginia Tile floor tile complemented by charcoal gray grout throughout their laundry room and powder room.” Acclaim Renovations & Design is located at 8550 East Avenue in Mentor. The design-build firm has won numerous industry awards. Call 440-974-8082 or visit AcclaimReno.com . Meet the Team |Bringing home renovation to new heights, the team at Acclaim is always growing, adding talented designers, managers and installers. Led by COO Bob Potocar, who has 20-plus years in the home remodeling industry, the day-to-day jobs are overseen by President Mike Pirc, who brings 31 years of experience in the local remodeling industry to the firm, and Chris Michalekes, who has over 20 years in the industry. Heading up the administrative and client relations side of the business is Mari Stone, who has nearly 30 years in the construction industry. Bill Lydic is the field supervisor, whose sharp eye for detail misses nothing. As bookkeeper, Renee Dawson makes sure the financial side of Acclaim is running smoothly. And interior designers Leigha Secue and Lisa Eldridge possess the expertise to conjure beautiful and functional spaces that homeowners adore. The staff shares a set of values centered on always treating the client’s home like it is their own.
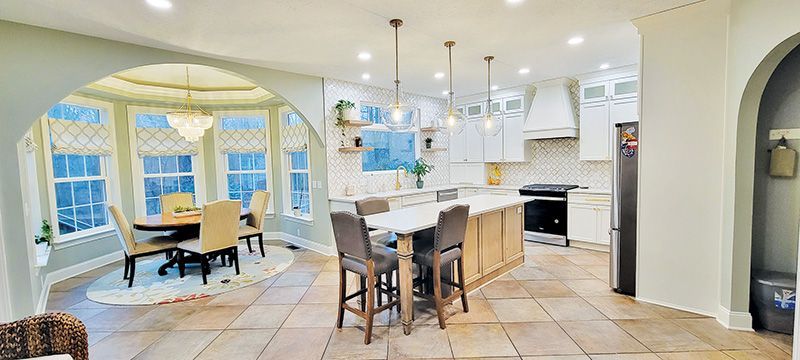
By Patricia Nugent
•
12 May, 2023
Another courtesy-of-Covid trend in home renovation is re-creating what the home office looks like. From 2019 to 2022, the number of Americans who work remotely tripled. Currently about one in five Ohians punches the clock from their abode. For the ultimate in productivity, more and more people are renovating their spaces. Designer Debra Metcalf teamed up with Acclaim Renovations & Design to create a stunning home office renovation in Concord. “What we love about working with the top interior designers in the area is they bring to the table fresh ideas that help us push the envelope of what’s possible for our clients,” says Acclaim COO Bob Potocar. “Another thing we like about the relationships is that design professionals often help homeowners have less fear of thinking outside the box when it comes to their home. Taking a leap of faith is usually a positive move.” One of those leaps is opting for wallpaper. “Up until the past year, wallpaper was not at all in style. Now people are asking for it in smaller rooms and on accent walls,” says Bob. “Elegant and vibrant new styles and patterns are fairly avant-garde and interesting. This is not your grandmother’s wallpaper. We’re also seeing a lot of larger-format mural styles to anchor a room, lending perspective and depth.”
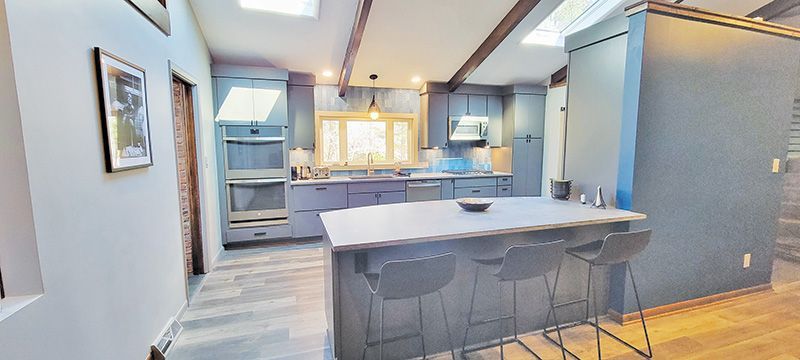
07 Apr, 2023
In home renovations, as in life it’s always best to play to your strengths. With this Moreland Hills kitchen transformation, the strengths were not being appreciated. Built in 1957, the colonial features magnificent vaulted ceilings with rustic wood beams and skylights. But because of an ill-positioned wall, the kitchen was totally cut off from the family room, leaving a tiny space with minimal countertop surface area. And to worsen matters, the only window was small and positioned too high to see through. The homeowners, Tami and Ted Friedman, worked with designer Leigha Secue at Acclaim Renovations & Design to reconfigure things. Let There Be Light and Space! “By removing part of the wall separating the two rooms, we created a more open living space for them,” explains Leigha. “We added a peninsula of cabinetry for the family to gather around, with seating on both sides, to further incorporate the kitchen and living room spaces. This also drastically increased their countertop workspace. And to invite a ton of natural light into both rooms, we created a large 64-inch-wide picture window over the sink hung low enough to see through. Now they can look out to their beautiful front yard while cooking.” Once functionality was achieved, the team focused on esthetics, putting together a transitional modern décor that still paid homage to the rustic beams above. Their gorgeous selections included contemporary cabinetry in a medium Earl Gray and Rugged Concrete Quartz Caesarstone, with an industrial feeling. “The homeowner likes how cool the counters feel, perfect for kneading his bread dough,” she adds. The Wow Factor A showstopping focal point is the backsplash, in Ocean Matte, with varying shades of cool medium blue that resemble shimmery fish scales. “Laying the tiles vertically emphasizes the height of the room and draws the eye upward,” she says. Running the wide-plank, gray wood-look flooring in both the kitchen and family room makes for a cohesive look. It’s said that God is in the details. In this renovation, that goes down to the kitchen sink. Made from a patented granite composite called Silgranit, not only is it a luxurious shade of metallic gray, but the material is also fairly indestructible, impervious to scratches and heat resistant up to 536 degrees. For the finishing touch, Leigha and the Friedmans opted for one of Sherwin Williams’ most popular colors right now, Mindful Gray, for the walls. “A highly versatile neutral shade in every sense of the word, this mid-toned warmish gray brings out the best in the colors it surrounds,” says Leigha. “It’s perfect in the bright space with so much natural light from every side.” Streamlining Communications “The number one reason people say they are unhappy with their contractor is communication,” says Acclaim’s COO Bob Potocar. “Until you’re actually into the renovation process, it’s hard to appreciate how many moving parts there are to keep up with. That’s why we work with an app called Co-Construct for our client communication. People love it. The app is simple to use and since we are all networked together, from the client to the field supervisor, that greatly reduces the chances for anything to go wrong. It saves time, too, as 24/7 communication on each job takes place more quickly.” Every point of the renovation process is recorded on this app, from the estimation process to the proposal, selections and approvals, sketches, financial aspects, proposal and change orders. “What used to take up pages and pages of information is now easily accessible with a few swipes on anyone’s smart phone or tablet,” says Bob.
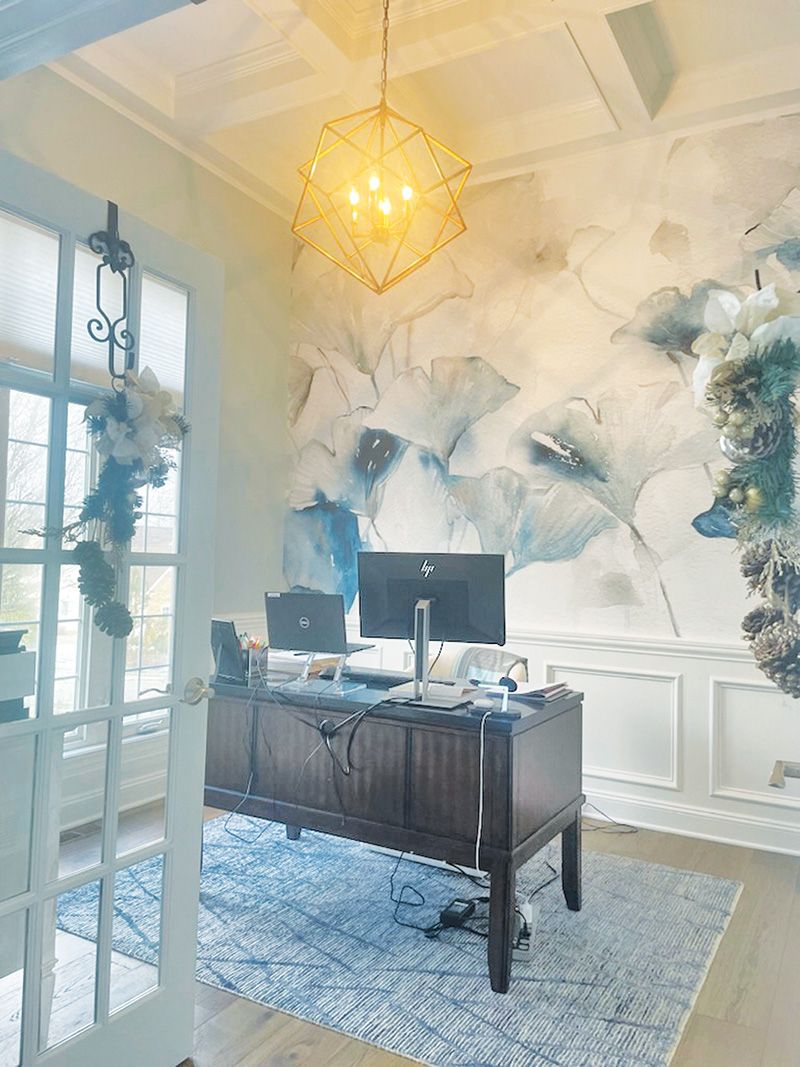
By Patricia Nugent
•
13 Jan, 2023
Another courtesy-of-Covid trend in home renovation is re-creating what the home office looks like. From 2019 to 2022, the number of Americans who work remotely tripled. Currently about one in five Ohians punches the clock from their abode. For the ultimate in productivity, more and more people are renovating their spaces. Designer Debra Metcalf teamed up with Acclaim Renovations & Design to create a stunning home office renovation in Concord. “What we love about working with the top interior designers in the area is they bring to the table fresh ideas that help us push the envelope of what’s possible for our clients,” says Acclaim COO Bob Potocar. “Another thing we like about the relationships is that design professionals often help homeowners have less fear of thinking outside the box when it comes to their home. Taking a leap of faith is usually a positive move.” One of those leaps is opting for wallpaper. “Up until the past year, wallpaper was not at all in style. Now people are asking for it in smaller rooms and on accent walls,” says Bob. “Elegant and vibrant new styles and patterns are fairly avant-garde and interesting. This is not your grandmother’s wallpaper. We’re also seeing a lot of larger-format mural styles to anchor a room, lending perspective and depth.”
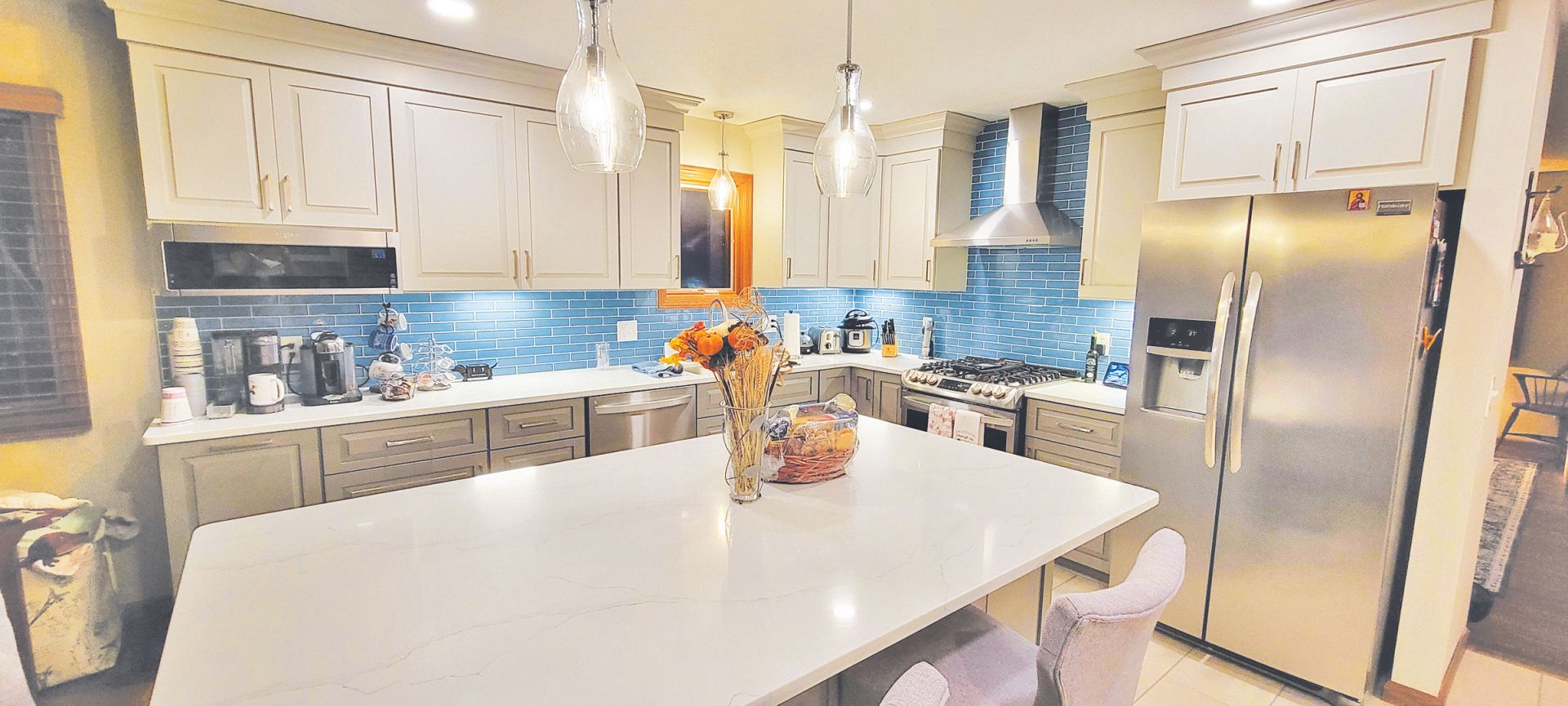
By Patricia Nugent
•
01 Dec, 2022
This 1970s ranch home in Mentor desperately needed to escape its triple threat of dark, dingy and dated. The dynamic duo of Scott and Scott bought it in 2021 with a stylish vision in mind for lightening, brightening and modernizing the kitchen/great room space. They collaborated with the creative minds at Acclaim Renovations & Design to take it down to the studs and rethink every square inch. “It was Time...” According to Acclaim’s COO Bob Potocar, the homeowners enjoy cooking and entertaining, so counter space, storage space and ample room for a crowd were top priorities. “It was time to update, getting rid of faux brick laminate flooring, older oak cabinetry and laminate counters and replacing them with high-end materials and custom work,” he says. State-of-the-art appliances were also important. In addition to the professional-grade stovetop and oven, the couple opted for a “slim” microwave, which is trending. “This compact low-profile oven saves on space and boosts functionality,” says Bob. “It fits perfectly within the cabinetry. Positioning it at the far end of the kitchen from the stovetop, where people traditionally place their microwaves, allowed us to install one of my favorite focal points of the room, the ultra-modern stainless-steel range hood. To draw added attention to it and visually expand the space, we ran the backsplash all the way up to the ceiling. Tearing out the dated soffits so we could install taller cabinetry with custom woodwork on top also seems to enlarge the room.”
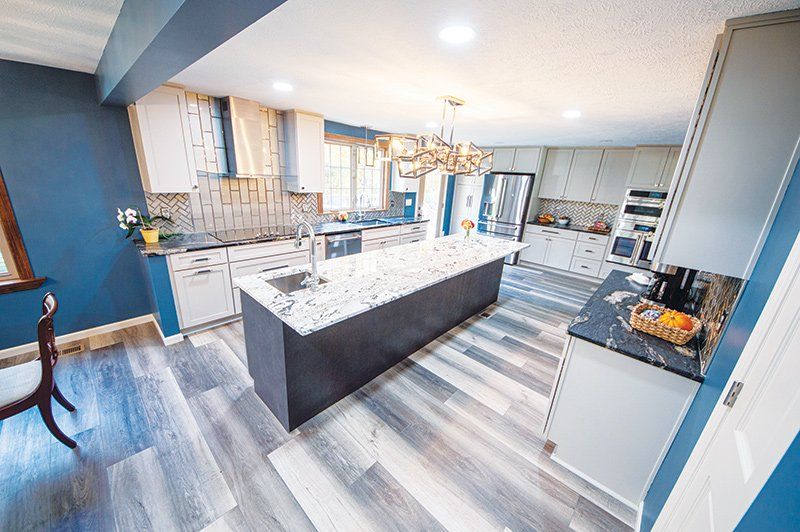
08 Nov, 2022
Smart home design takes into account the wants, hopes, and needs of the homeowner today, tomorrow and well into the future. Take, for instance, the recent renovation of this 1977 center-hall Colonial in Mentor, which included taking down the wall between a formerly tiny kitchen and dining room, as well as adding a multipurpose home addition that can easily function as a family room, guest room or bedroom. “The master bedroom is currently on the second story, but years down the line, when the homeowners would be a better fit with a first-floor master, that’s an option,” says Bob Potocar, COO of Acclaim Renovations & Design. “To make the first-floor powder room into a potential master bath, we added a shower. And to boost the style of the addition no matter how they utilize it, we also added a vaulted ceiling, transom windows for privacy and light, and a beautiful walkout wood deck off the room. We laid LVT planks throughout the first floor for a cohesive look.” Switching up the cabinetry and countertop interplay of lights and darks added a spark of drama to the kitchen. “The homeowner made some excellent choices, and the final effect was both posh and elegant,” says Bob. “I think the highly reflective glass beveled tile backsplash in a barely-there chocolate brownish hue adds a distinctive feeling that’s luxurious, yet low-maintenance.” For product details on the selections: Cabinets – Medallion Chai Latte for the perimeter, Smoke for the island Countertops – Titanium Gold Leather for the perimeter, Monte Cristo for the island Backsplash – MSI Champagne Bevel Flooring - MSI Everlife XL Prescott Draven LVT Flooring Sink and Bar Sink – Blanco, Quatrus, satin stainless steel Faucet hardware – Kohler Artifacts, vibrant stainless A Cook’s Kitchen “This is one of the biggest kitchen islands we’ve ever built,” he says. “It’s as long as the entire slab, 12 feet by 3 feet, which runs almost the entire length of the working space. The homeowner loves to cook, and a goal throughout the renovation was adding more countertop space, storage and high-end appliances. We put a bar sink in the island, too." Here are a few stunning elements that add a dash of panache and versatility to this home renovation: To add a rich depth of textural finishes, the client chose a leathered finish for the perimeter quartz counters, and a high-gloss one for the island counters. Glass-front cabinetry allows the homeowner to put a spotlight on her favorite items and creates an inviting “book-end” effect to the gourmet coffee station on the facing wall, easily reachable from the island. “There are really two focal points going on here,” says Bob. “We installed a modern stainless range hood and emphasized it by vertically laying tiles to draw the eye up, then we used the same tile in a herringbone set pattern for the other backsplash area. Contemporary light fixtures in gold stacked and jumbled cube shapes breaks up the long lines within the space. “At first we were thinking we would refinish and save the existing hardwood flooring,” he adds. “But as soon as we looked further into the shape it was in, we realized that a new luxury vinyl plank would complete the renovation. The homeowner chose a bigger size of 9-inch by 60-inch planks, which turned out beautiful.” In the end, he says keeping darker wood trim, and a traditional wooden kitchen table, made for a transitional décor statement.
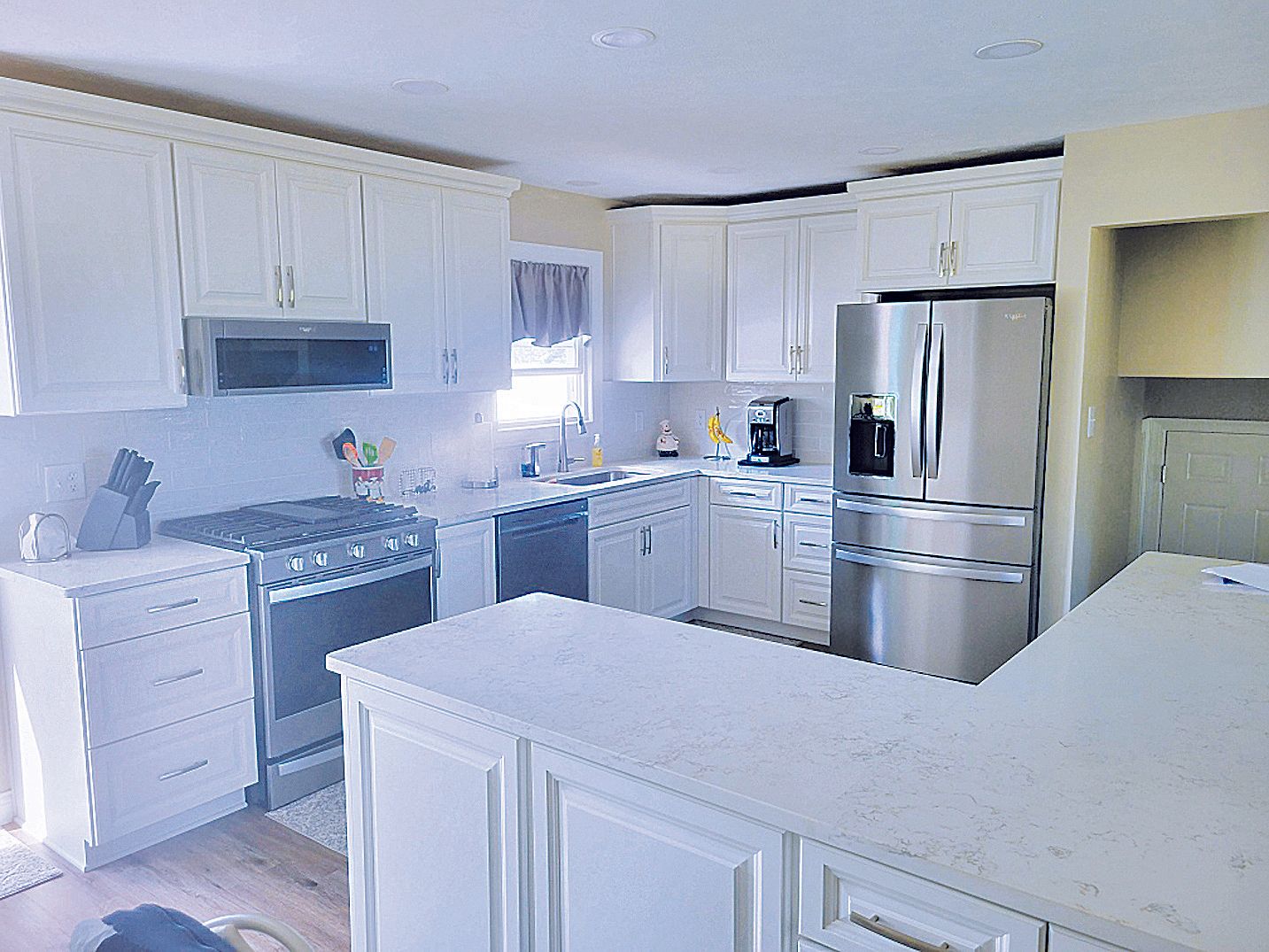
By Patricia Nugent
•
07 Oct, 2022
When you Google “oak cabinetry,” the first thing that pops up is a story with the headline, “Cringeworthy decor that ruins good home design.” Enough said. With a recent kitchen and home renovation, Peggy and Tony Maimone wanted to get rid of the oak throughout their 1971 Eastlake home, open up the space and add seating to accommodate their growing family, which includes three sons and four grandchildren ages four through 10. “We’ve lived in the home for 32 years and it was definitely time for an update,” says Peggy, laughing. “The look I wanted is similar to our Florida home, which is white, bright, clean and a bit modern. We enjoy cooking and family time, so we’re overjoyed with the new space in terms of functionality, storage and how it lends to togetherness.”
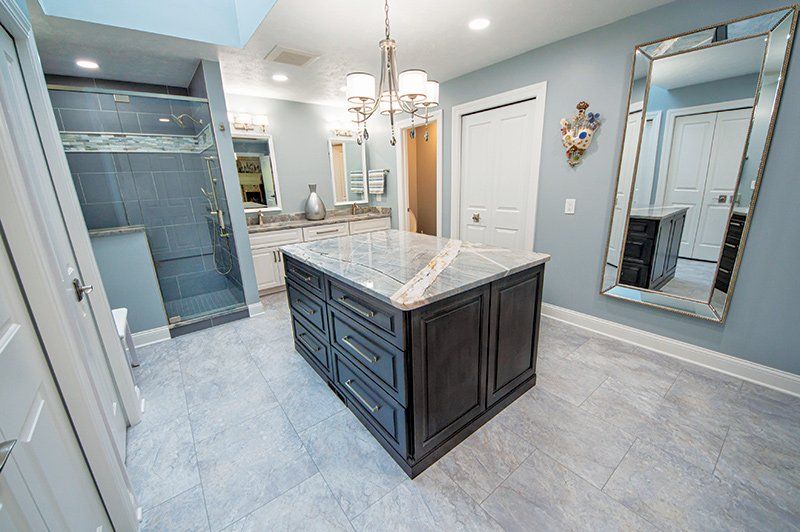
08 Sep, 2022
The direction in master bathroom renovations is they are growing bigger, more glamorous, more functional, and more expensive. This recent renovation in Chagrin Falls combines all those elements. Built in 1984, the three-story luxury condo’s 400-square-foot master was in dire need of updating. The owner, Suzie, explains it had pink wallpaper, walls of mirrors “that looked like a funhouse” and a use of space that was totally inefficient. “I wanted it to feel more like a dressing room, with a relaxing, refined, spa-like feeling,” she says.
© 2024
All Rights Reserved | Acclaim Renovations and Design | This site is powered by Bluefoot.

